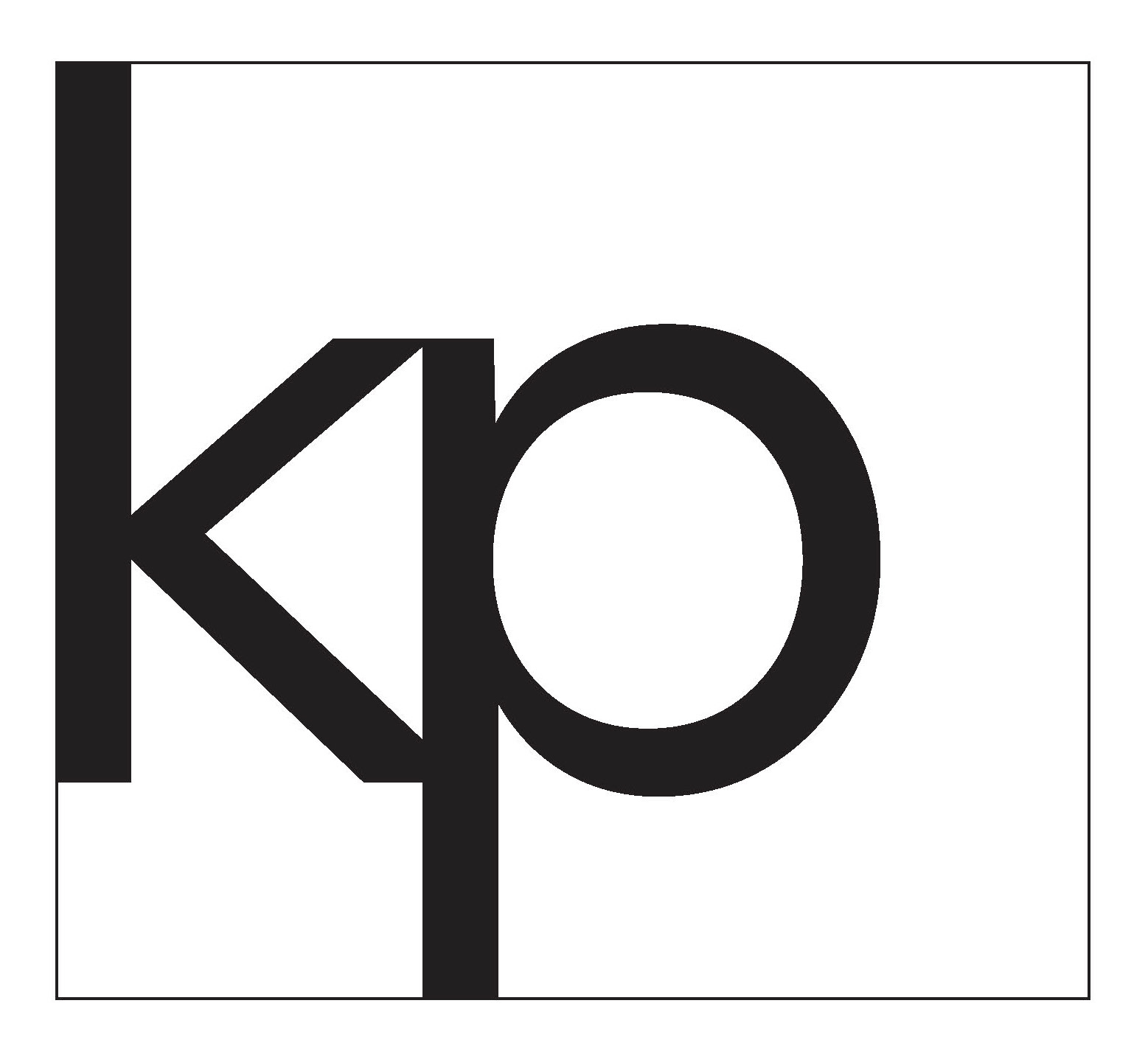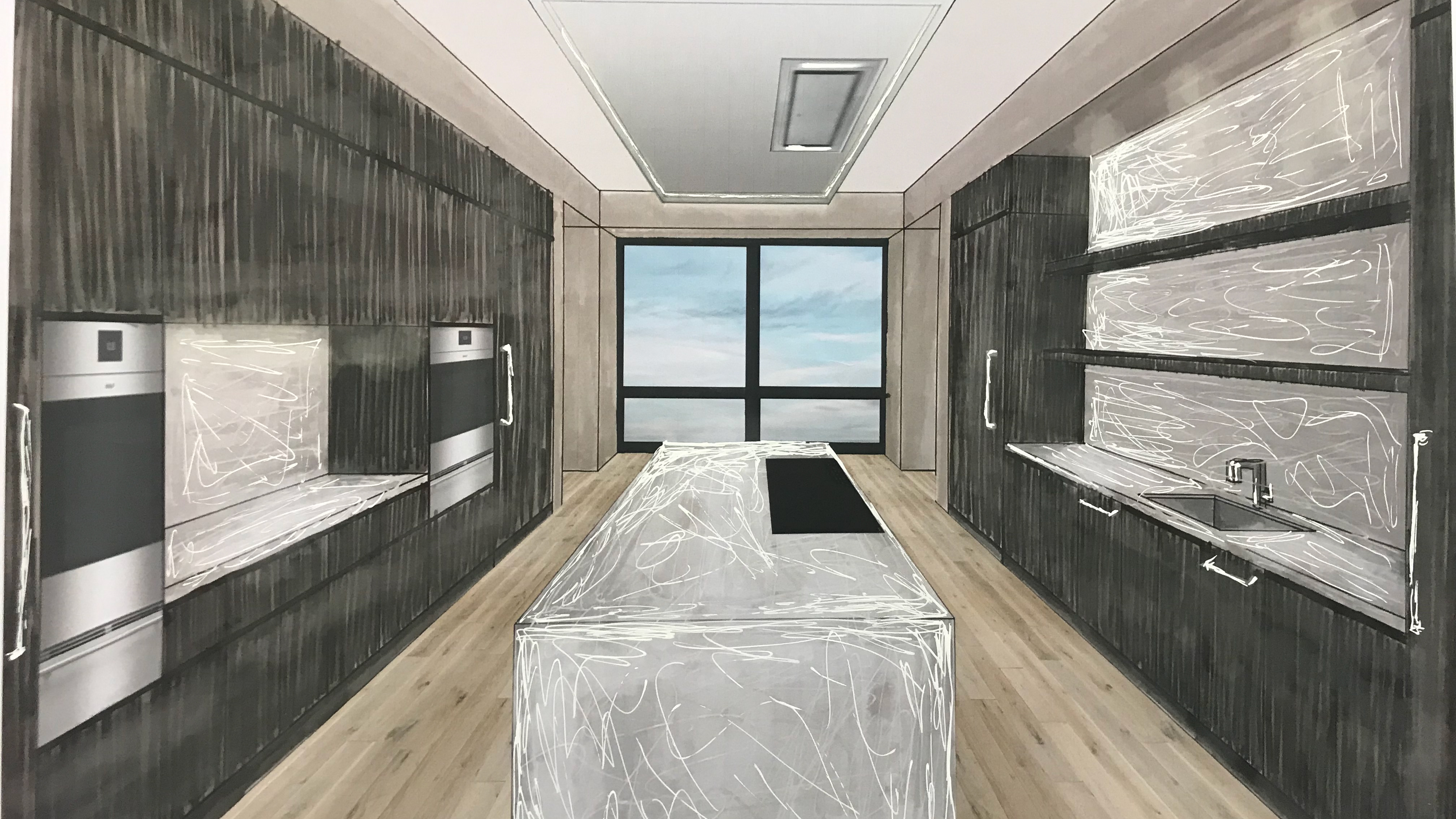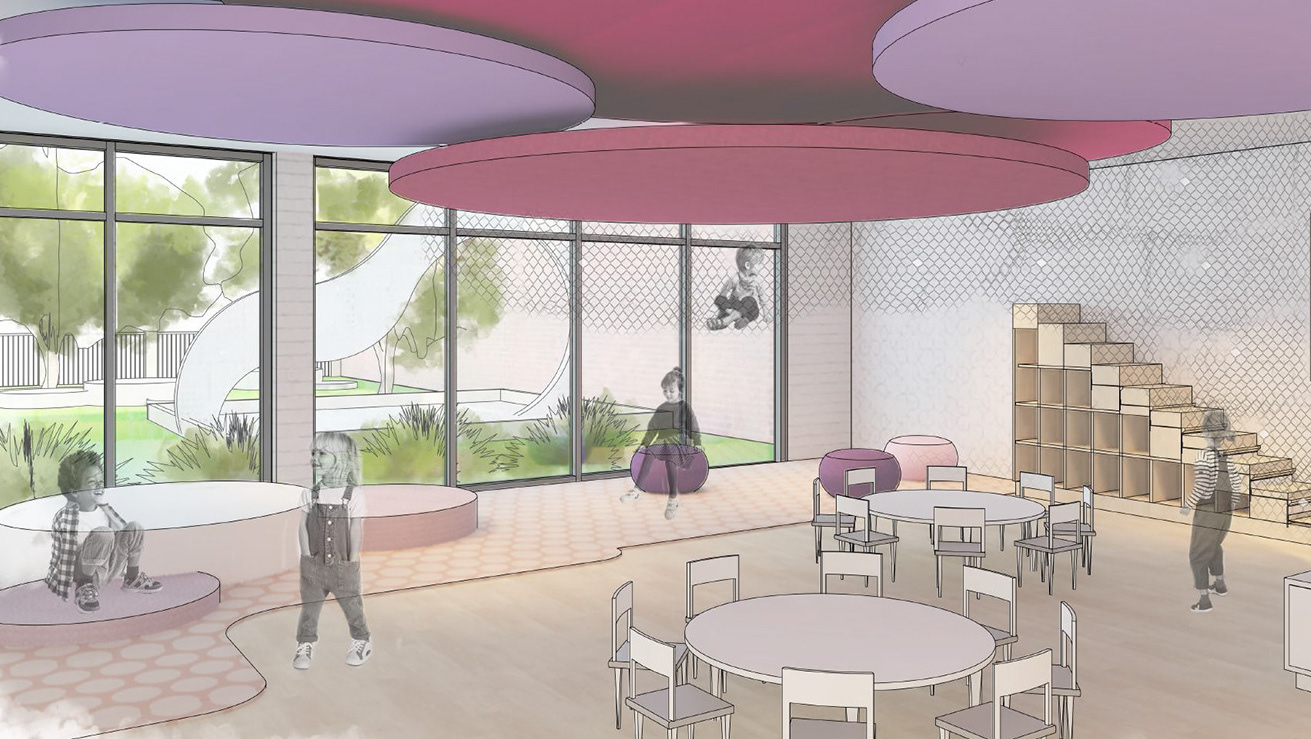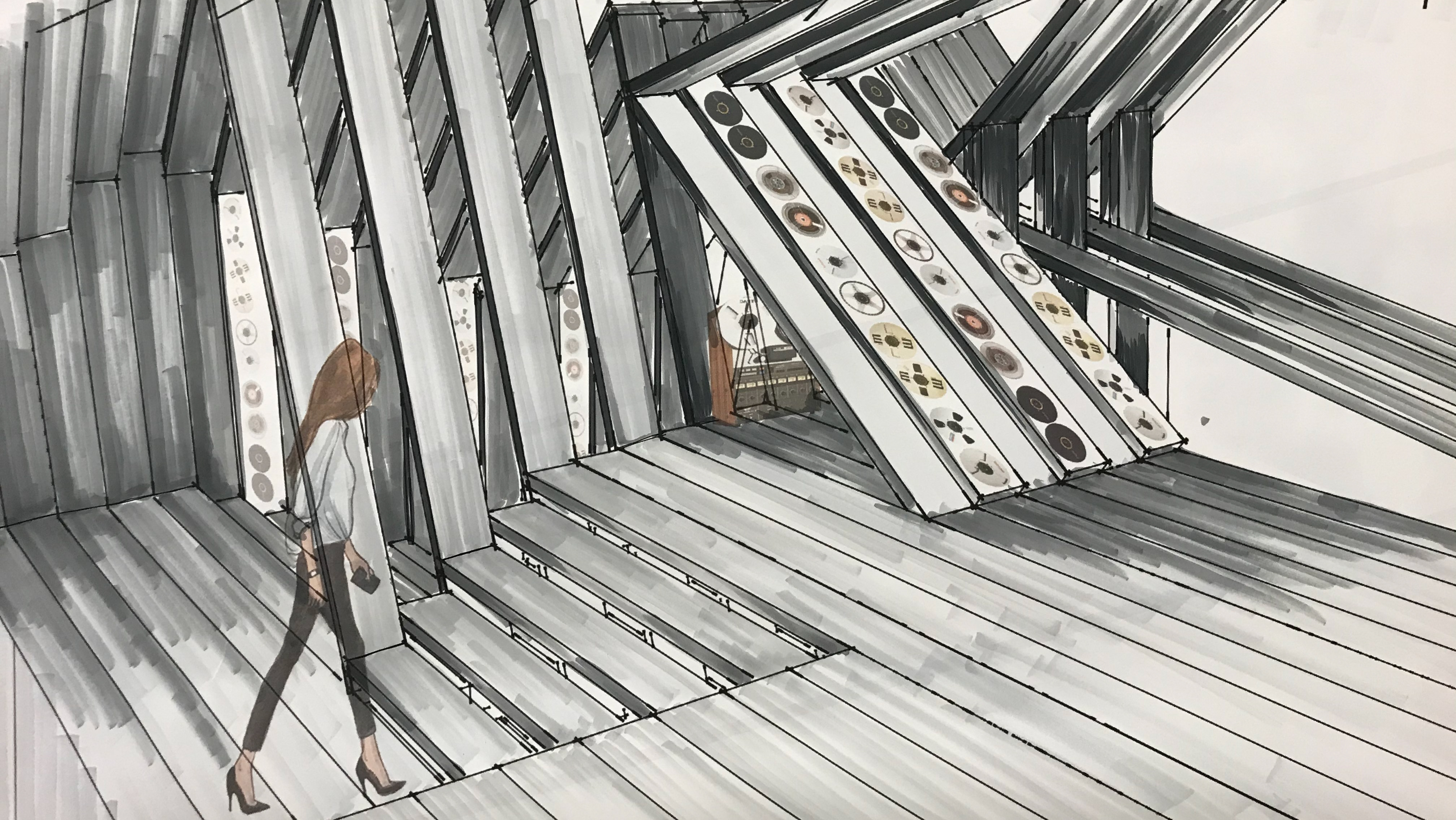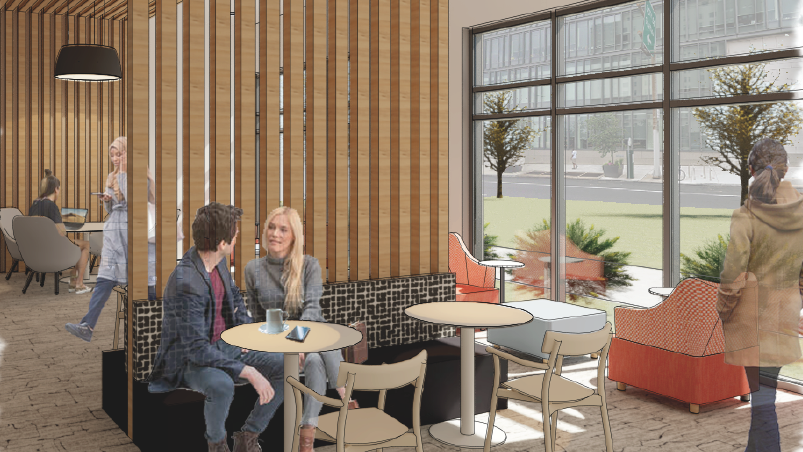Transformed a loft in the Old City neighborhood of Philadelphia into a flexible and fluid live-work space for a couple of artisans. Inspired by the concept of reclaim and repurpose, this gallery and home combines the old and new to create a space that easily transitions from public to private. This loft provides a place for the designers to advertise and sell their reclaimed wood art in the comfort of their own home while still providing a sense of privacy. Clients and friends are beckoned off the elevator by the floor to ceiling reclaimed wood installation. The large art gallery is surrounded in wood artwork with a small area for consulting and purchases. The program for this loft consists of Waiting and Display Area, Living Room, Bedroom, Water Closet and ADA Water Closet, Working Kitchen, Drafting and Storage Space. I used AutoCAD, SketchUp, Podium, Photoshop, and Illustrator to create this project.

Inspiration



Parti
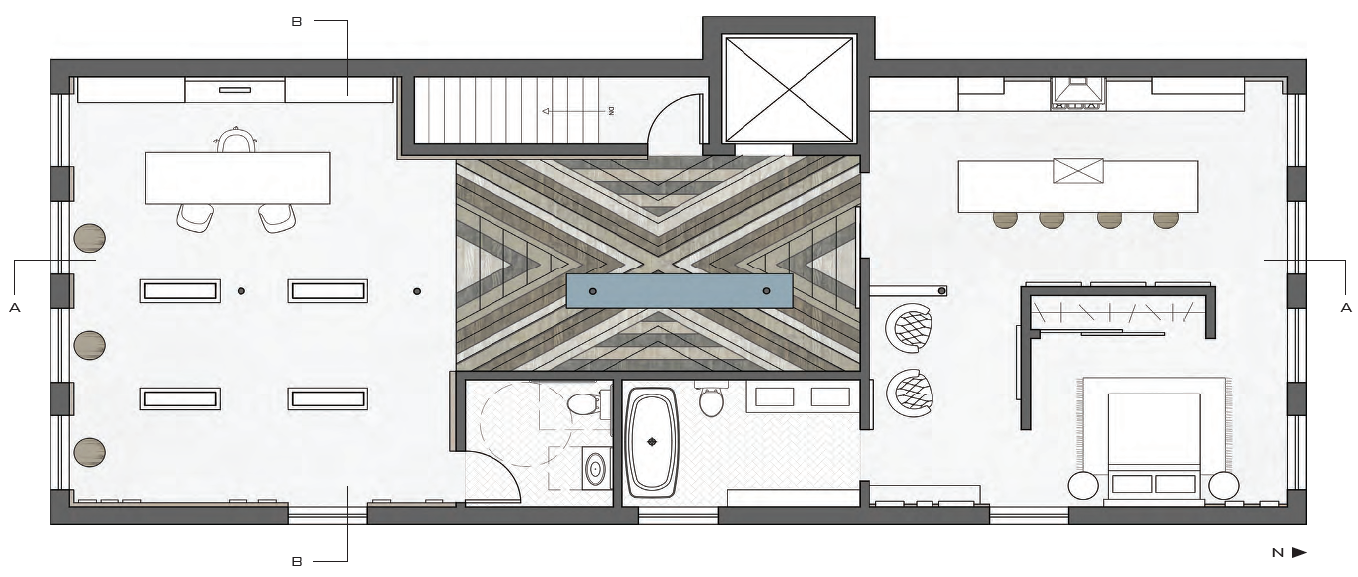
Floor Plan

RCP

Section A-A

Section B-B

Gallery Study

