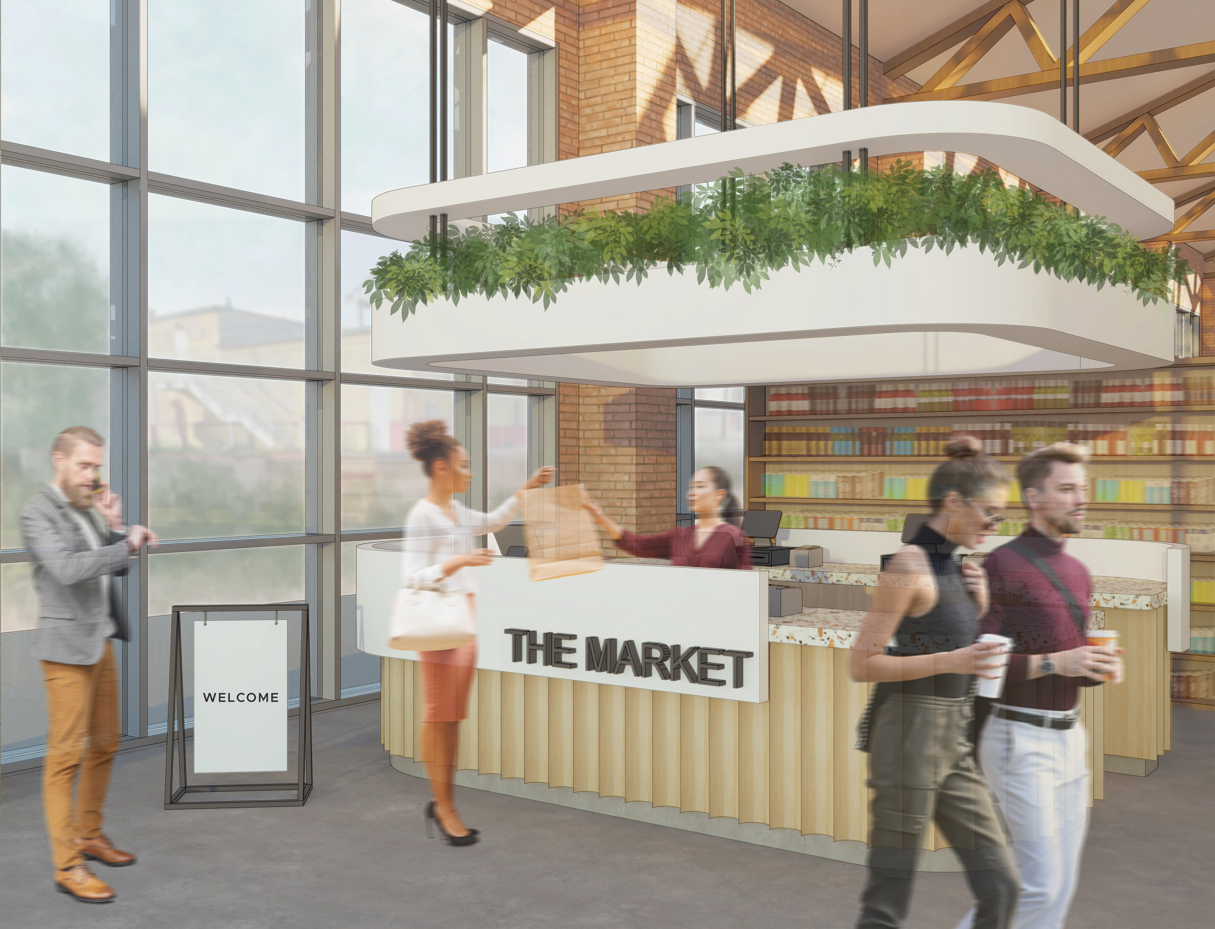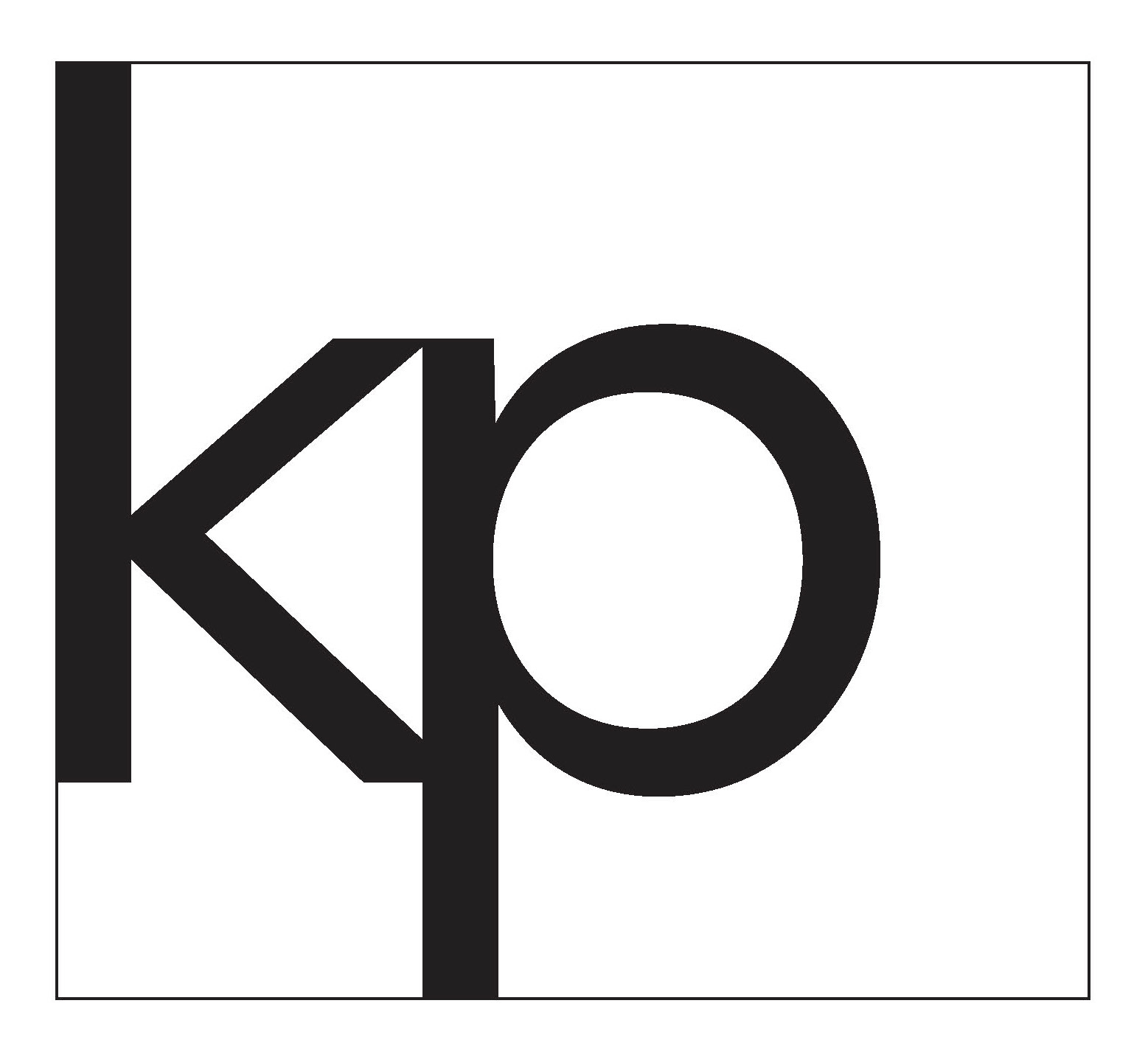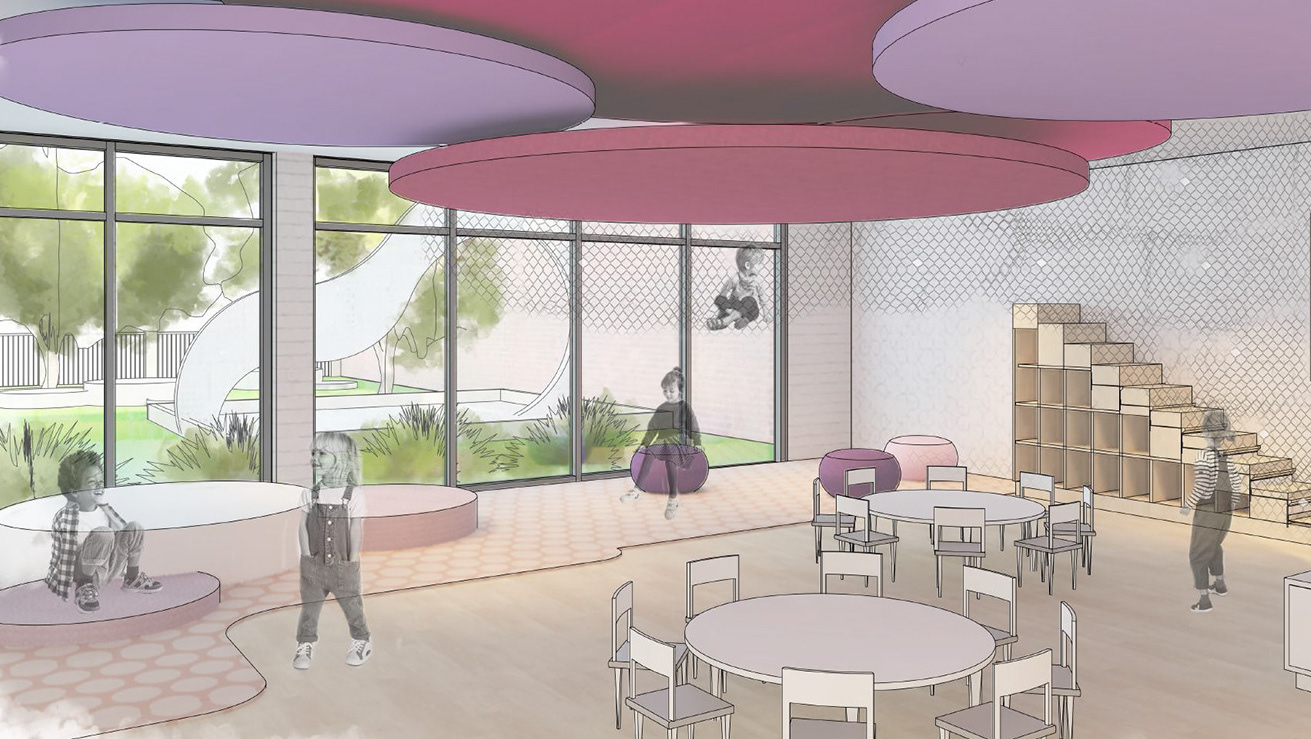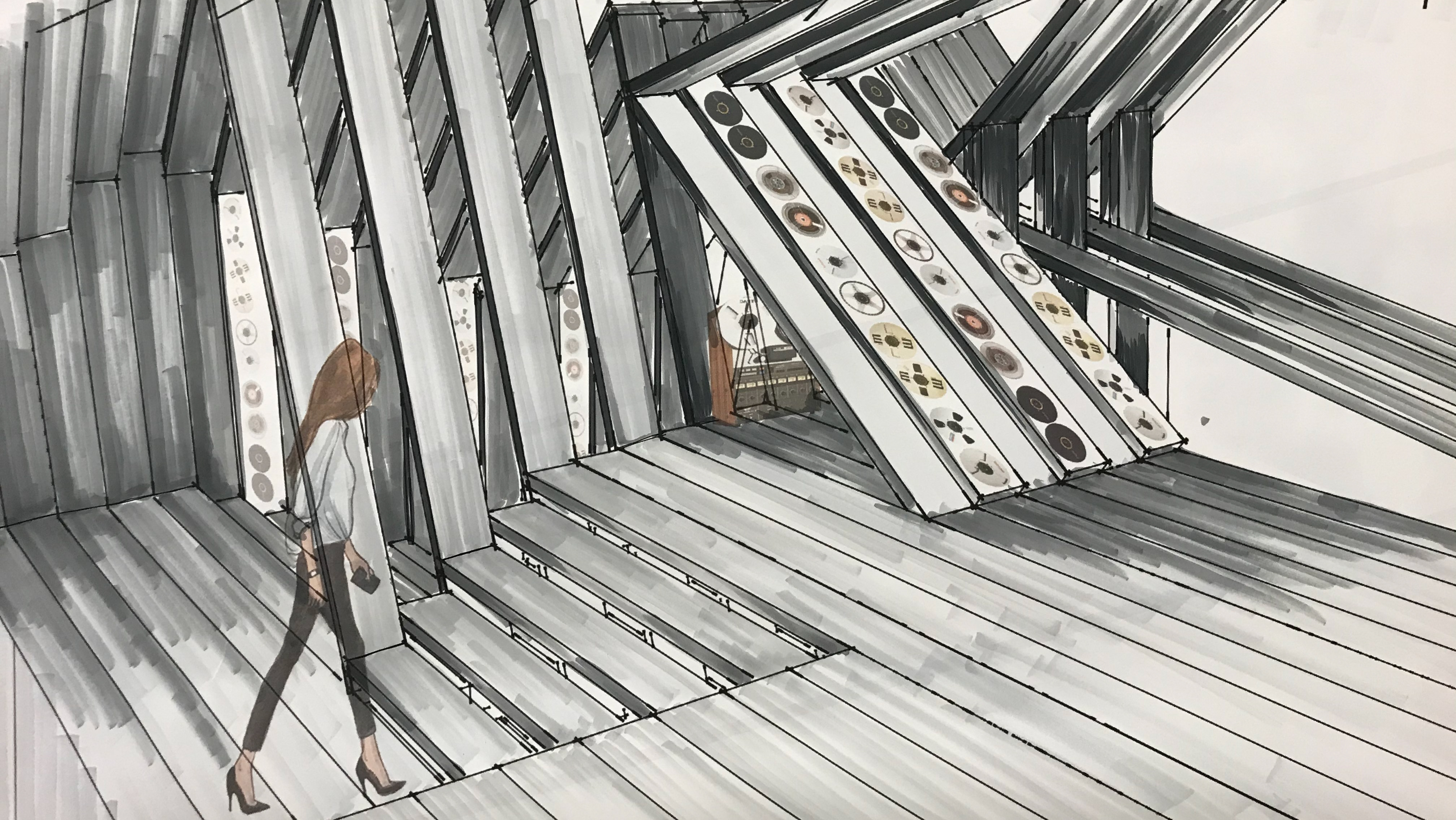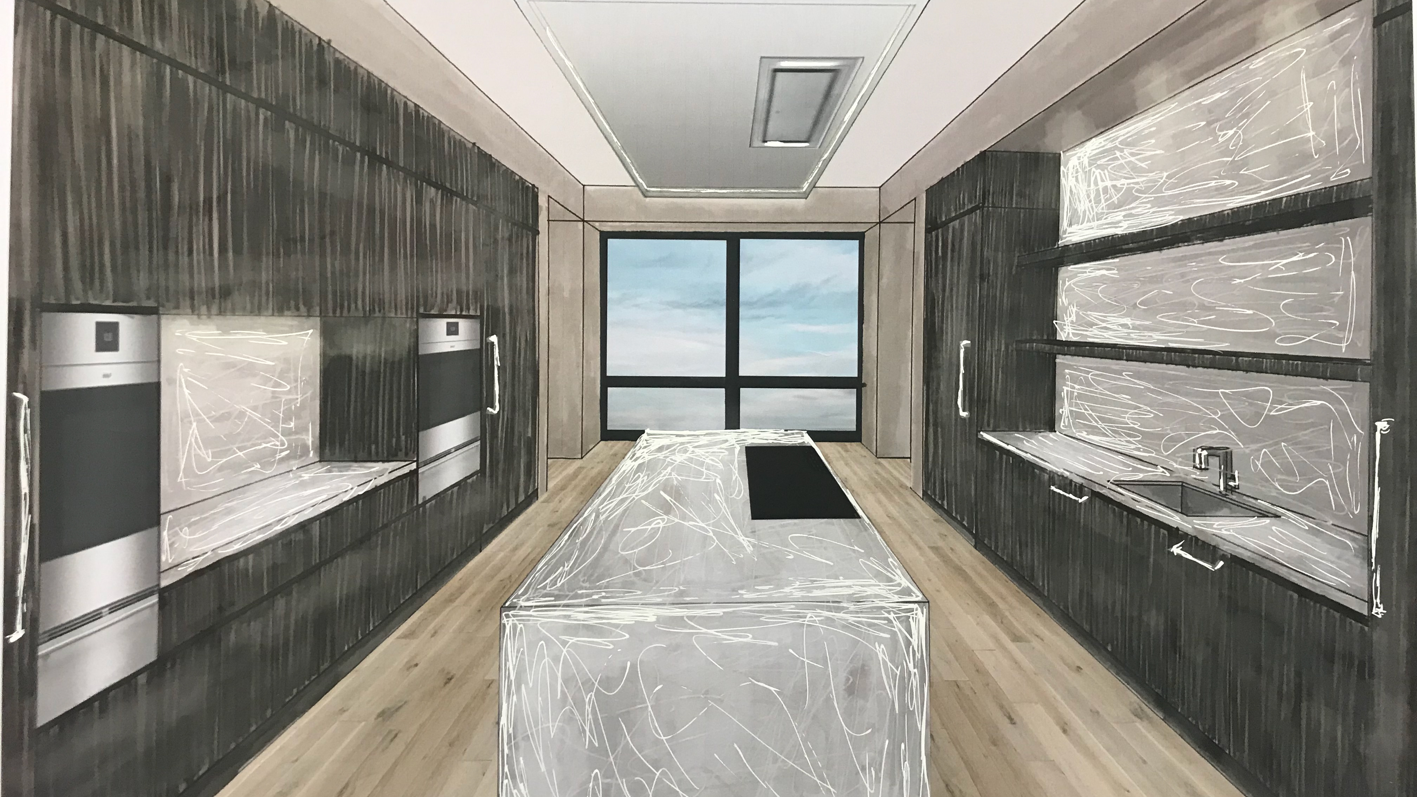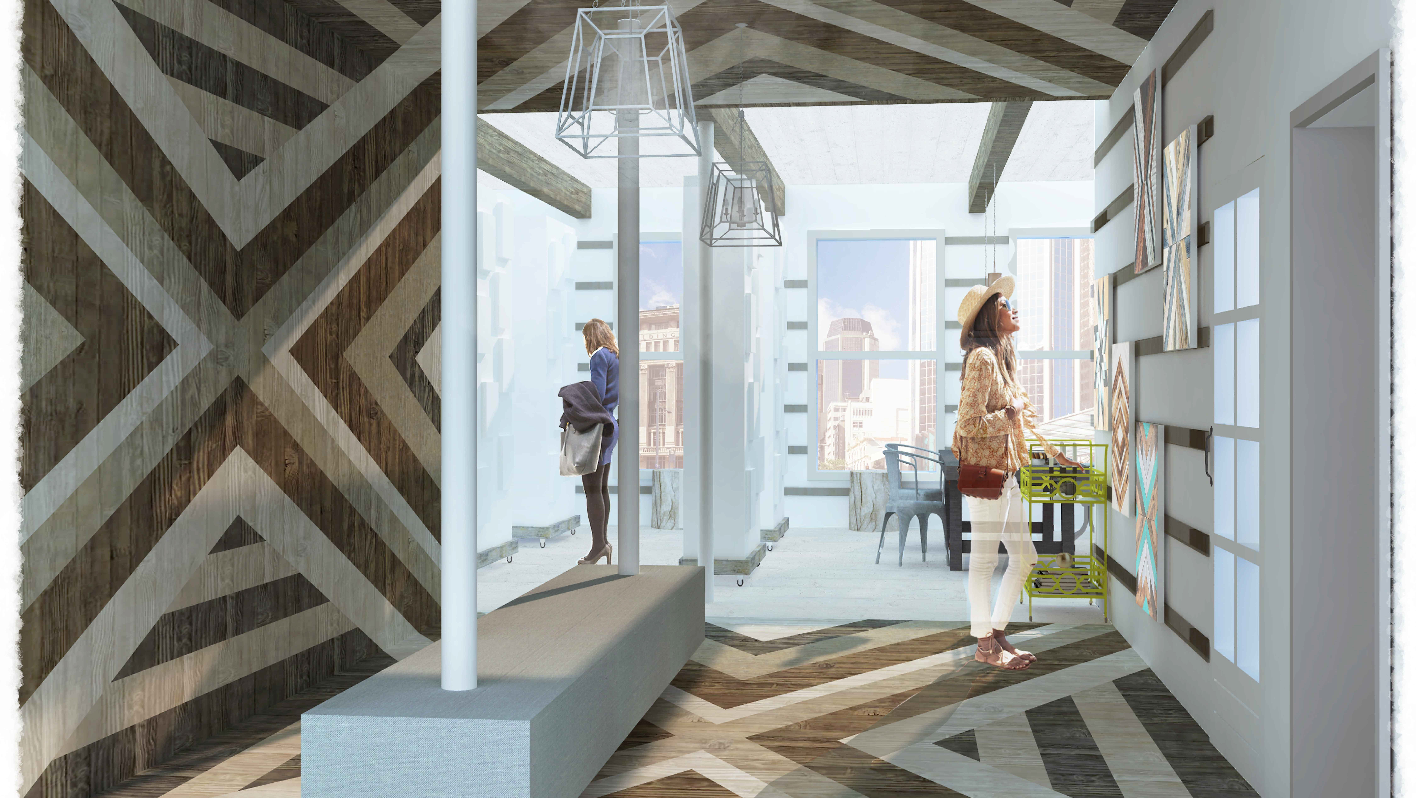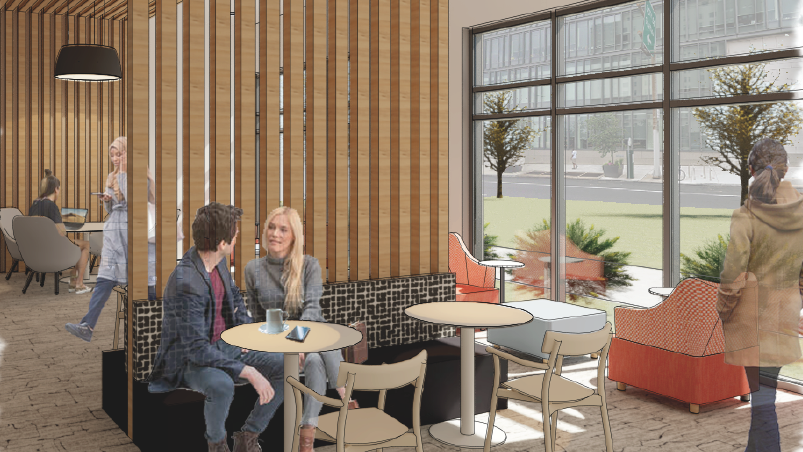THE GREENHOUSE AT MILL CREEK
Working in teams of two, my partner, Rachel Ayella-Silver, and I took first place in the 2021 HOK Futures Design Challenge for this mix-use commercial space design. The Greenhouse provides a place for the community to gather, engage, and connect, both to each other and to the natural environment. Values of openness, transparency, and unity are the driving forces behind the design, resulting in an open floor plan that embraces light and maximized visibility. The space features natural materials, organic forms, and ample greenery to enforce the connection to nature and create a sense of well-being and respite for all visitors.

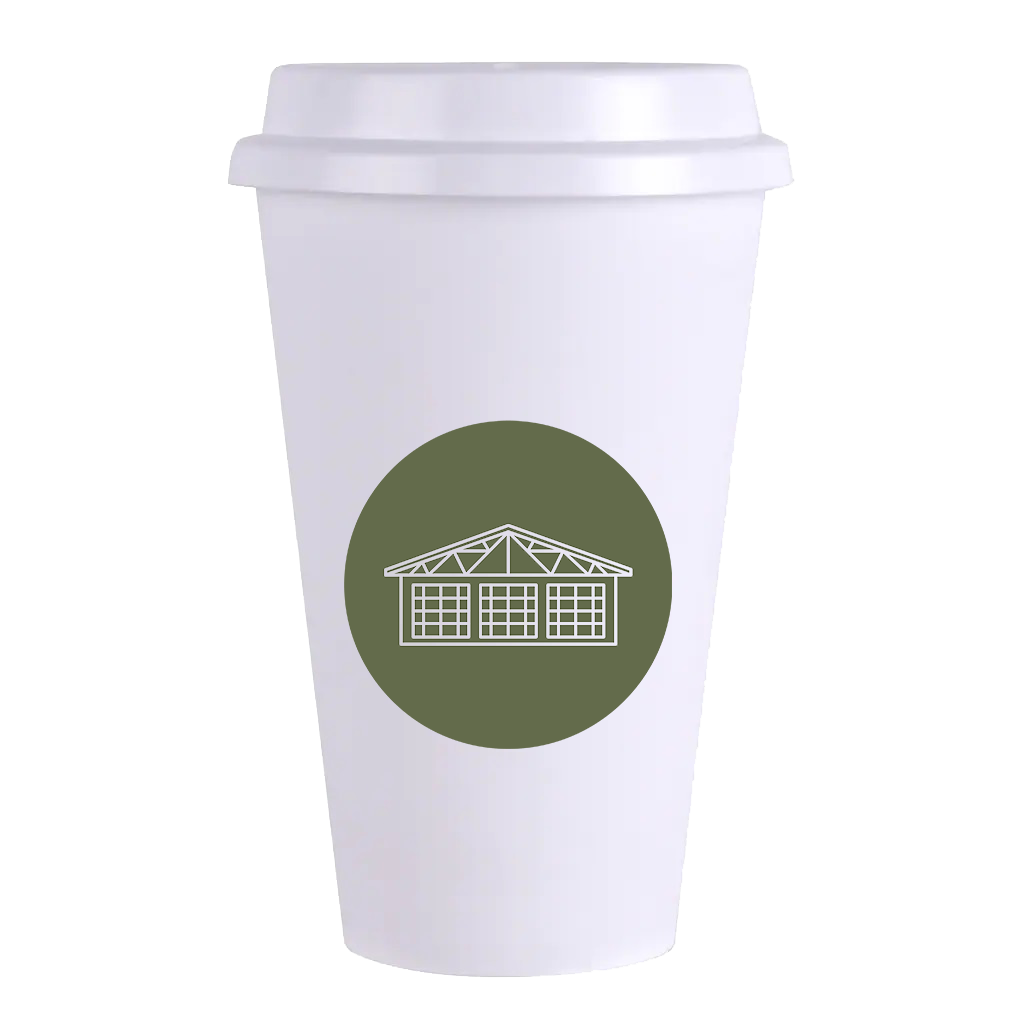
Coffee Cups
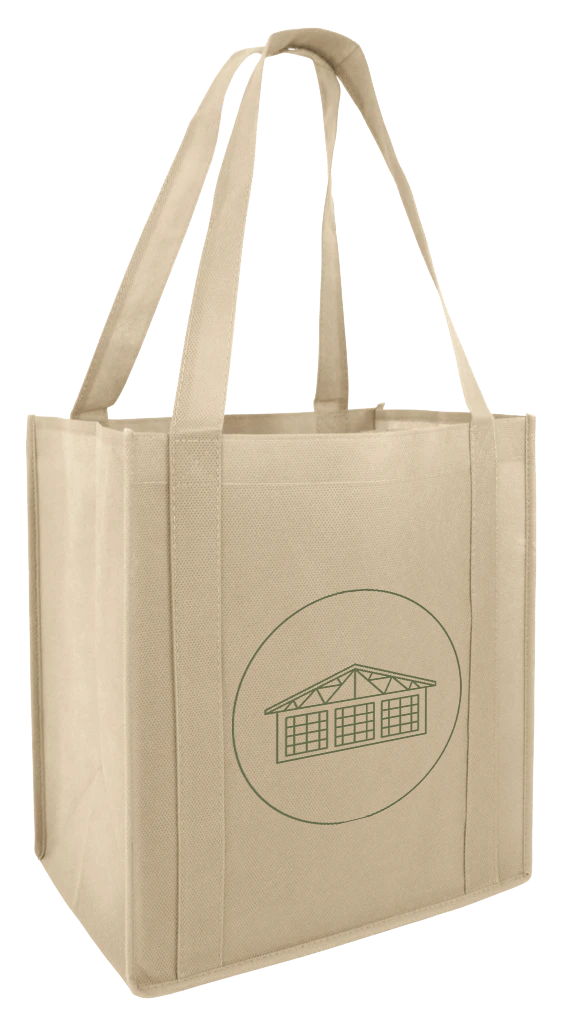
Tote Bags
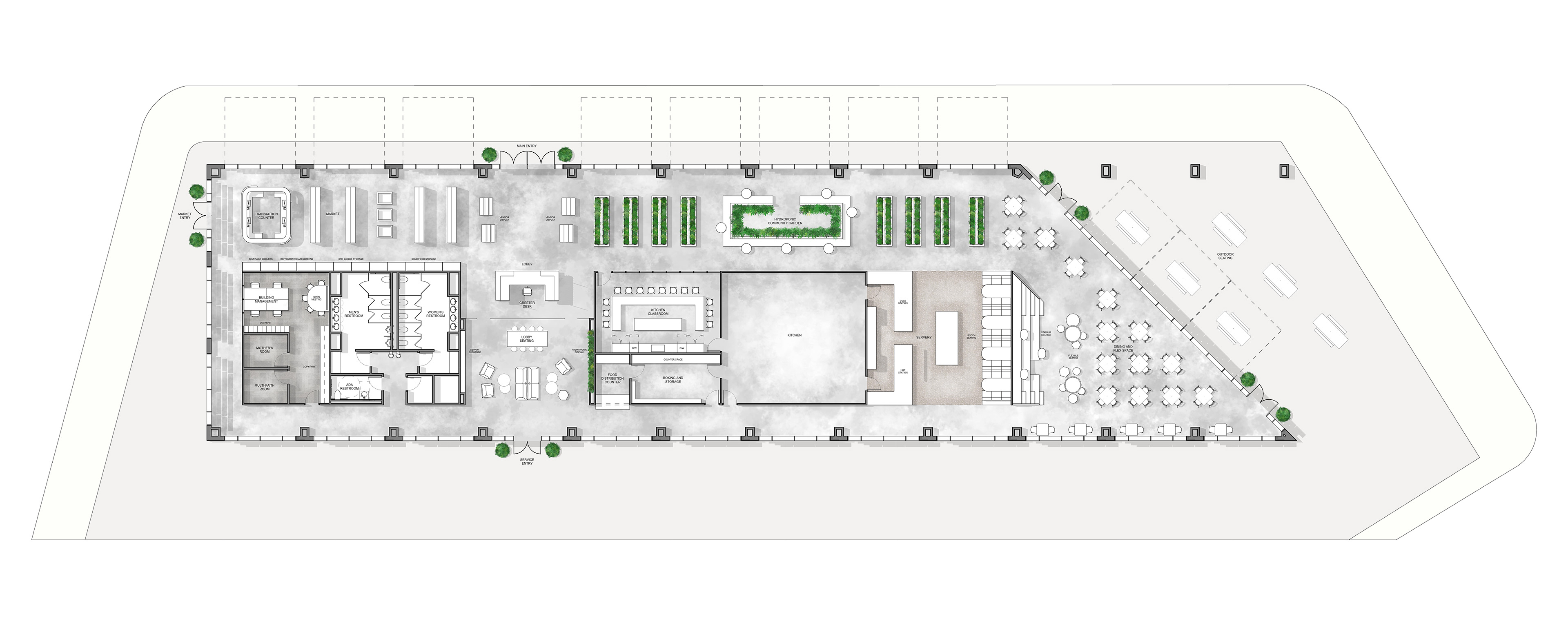
Floor Plan

Main Entry
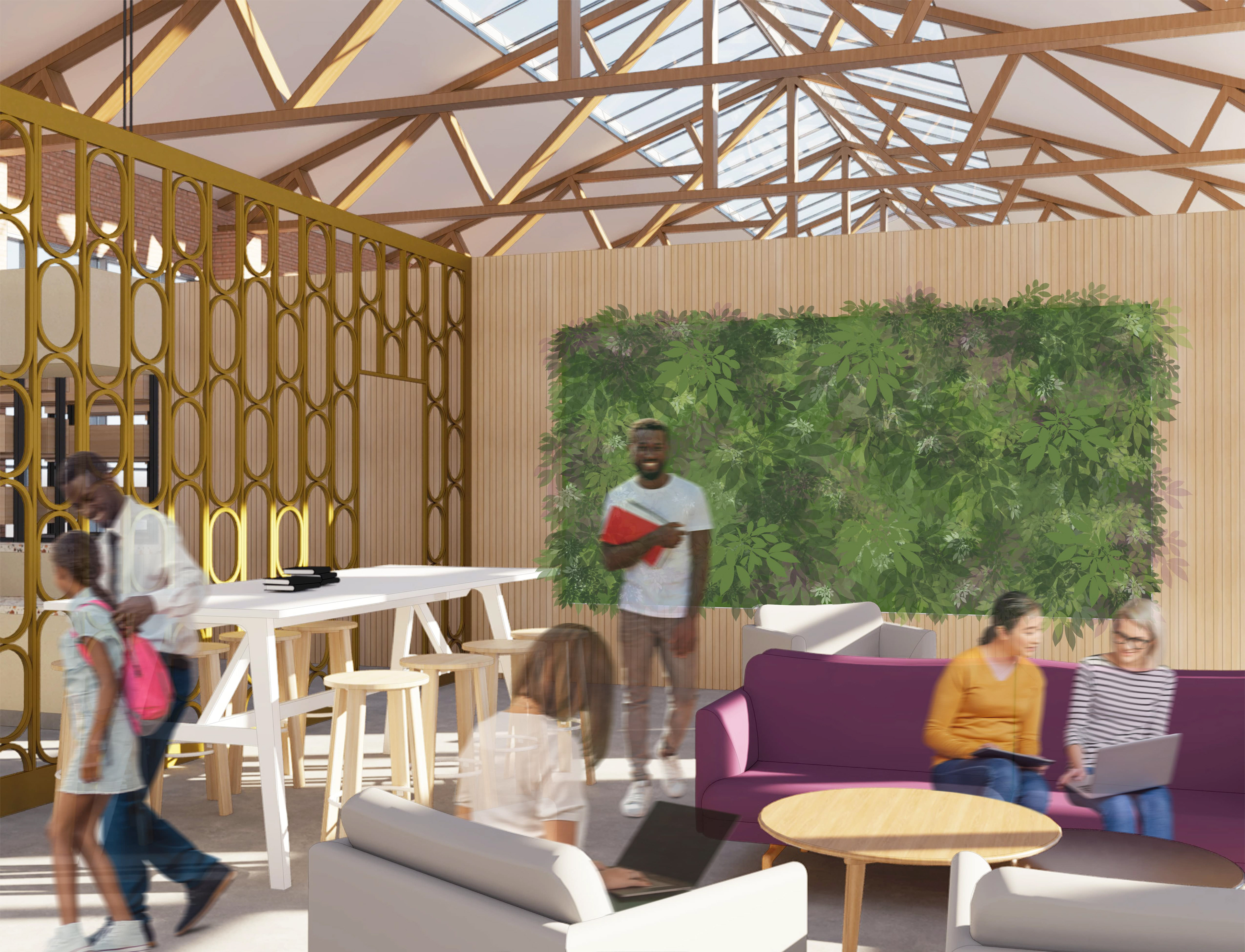
Community Lounge
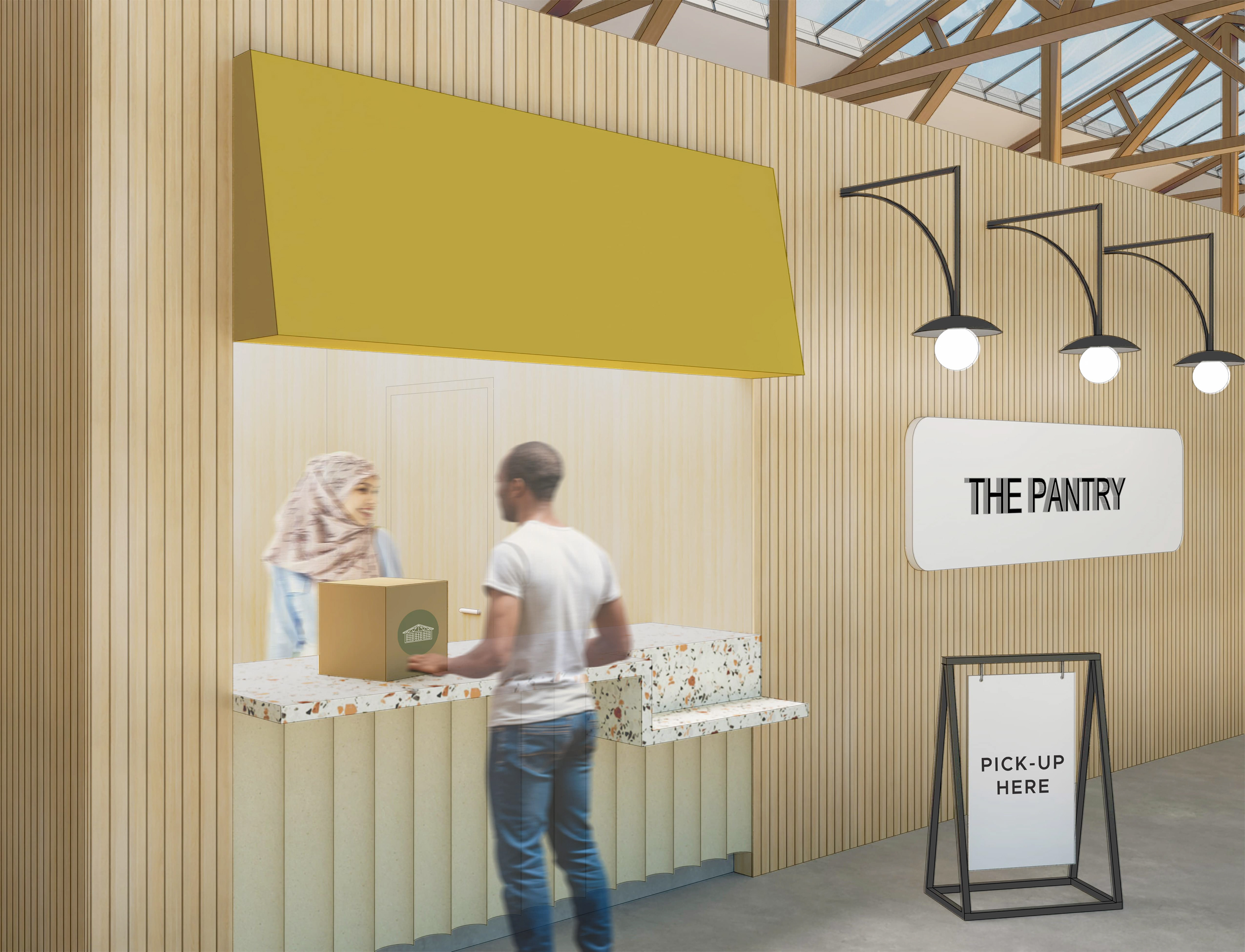
Food Distribution Counter
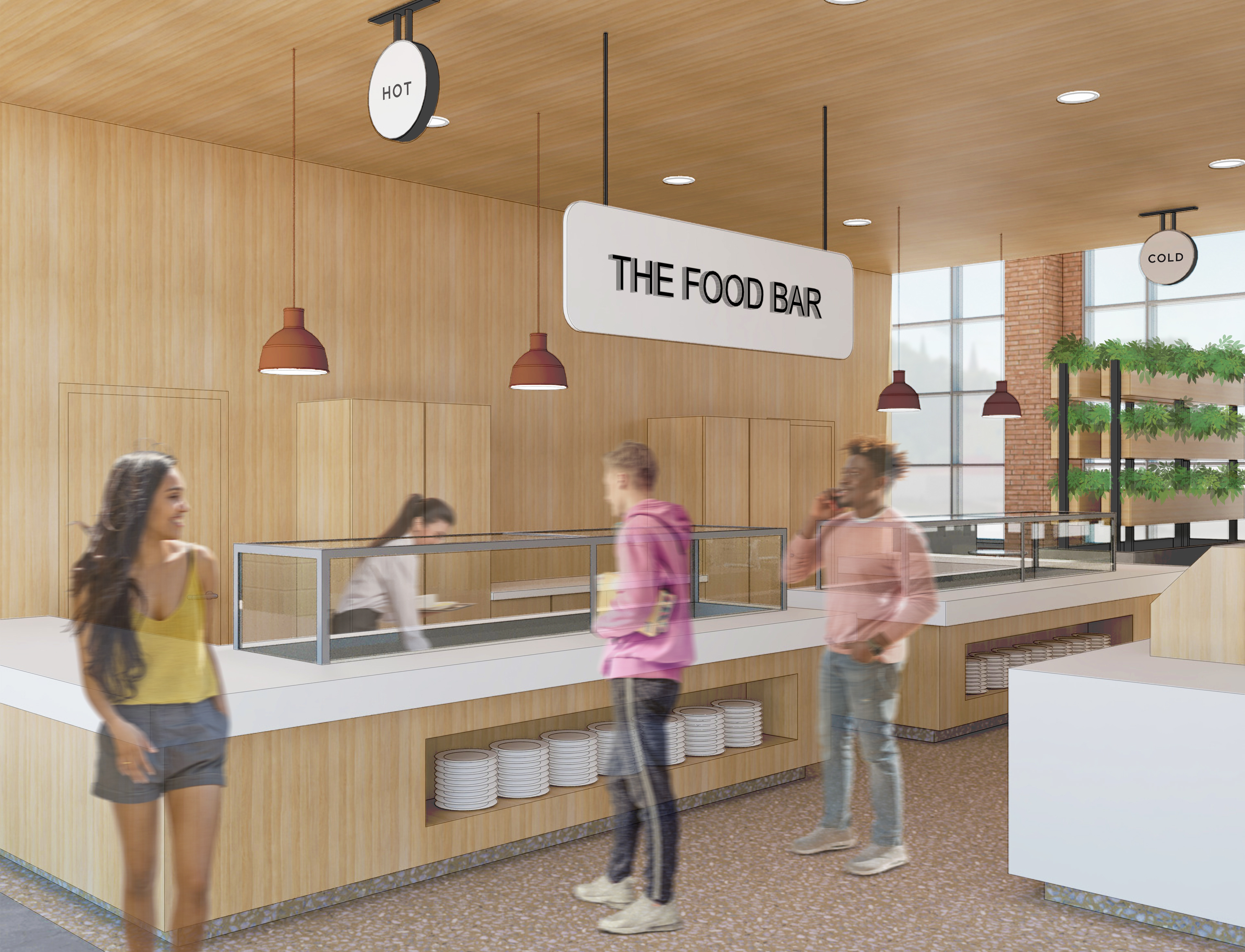
Servery Counter

Servery Dining
