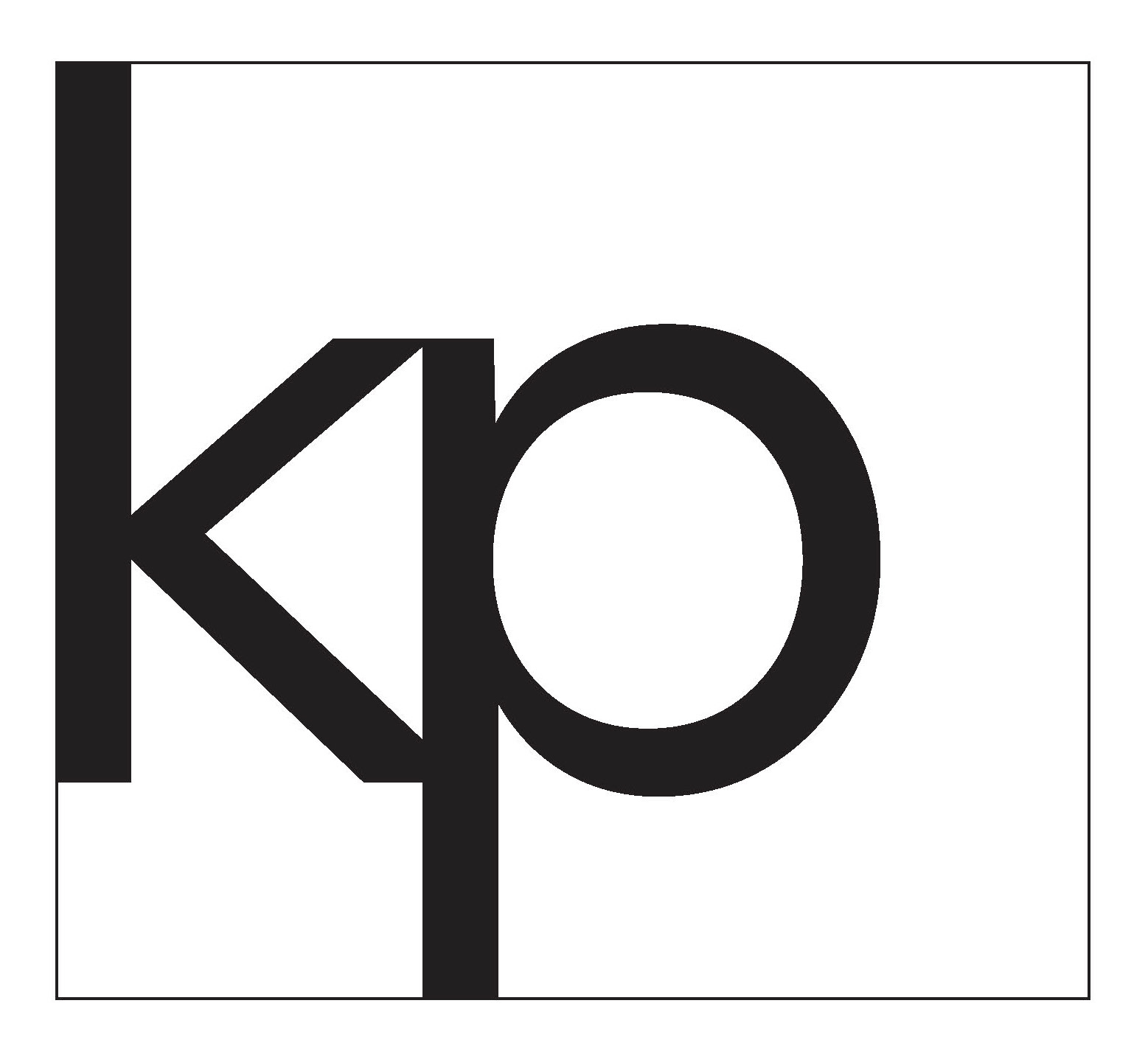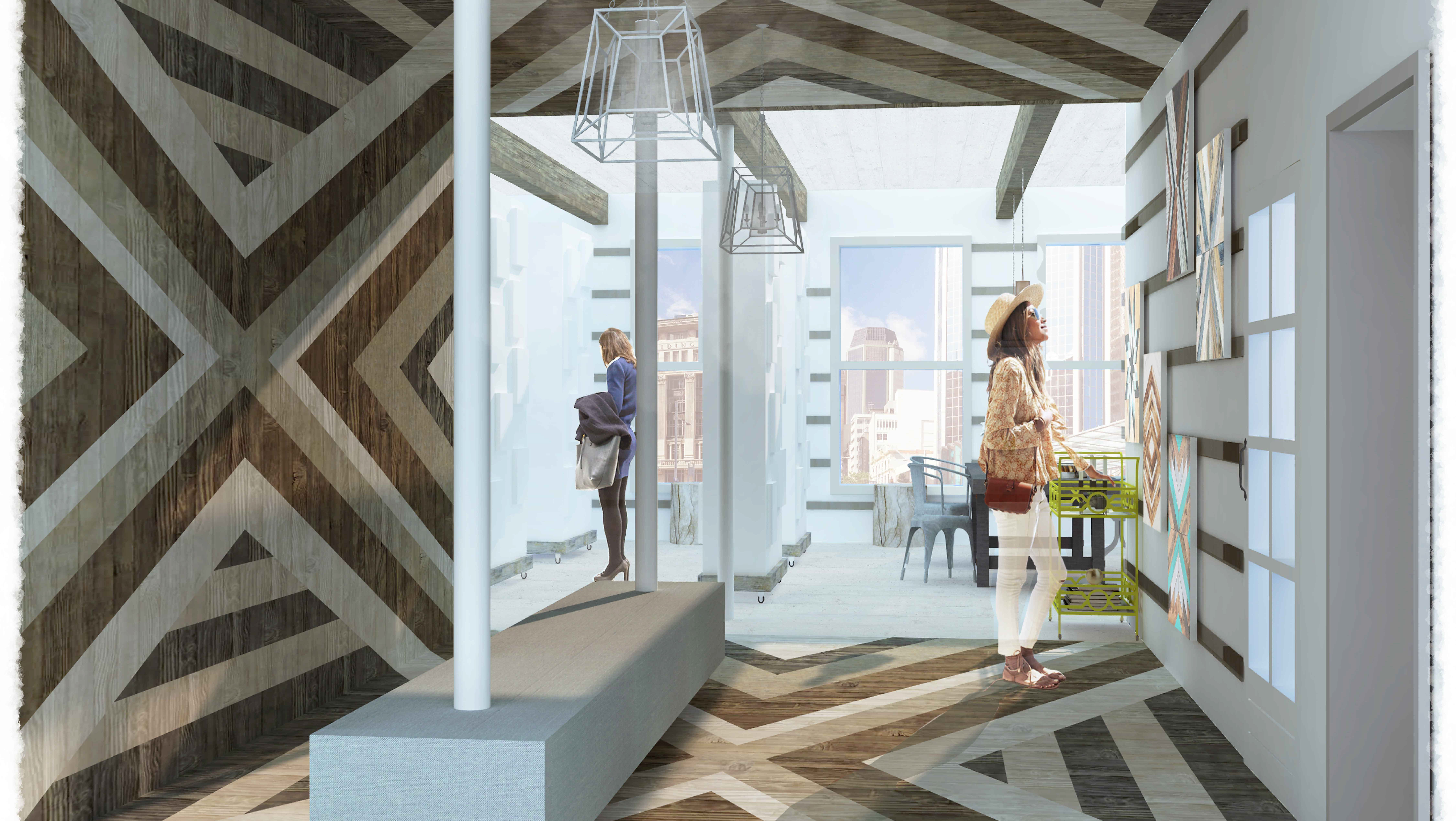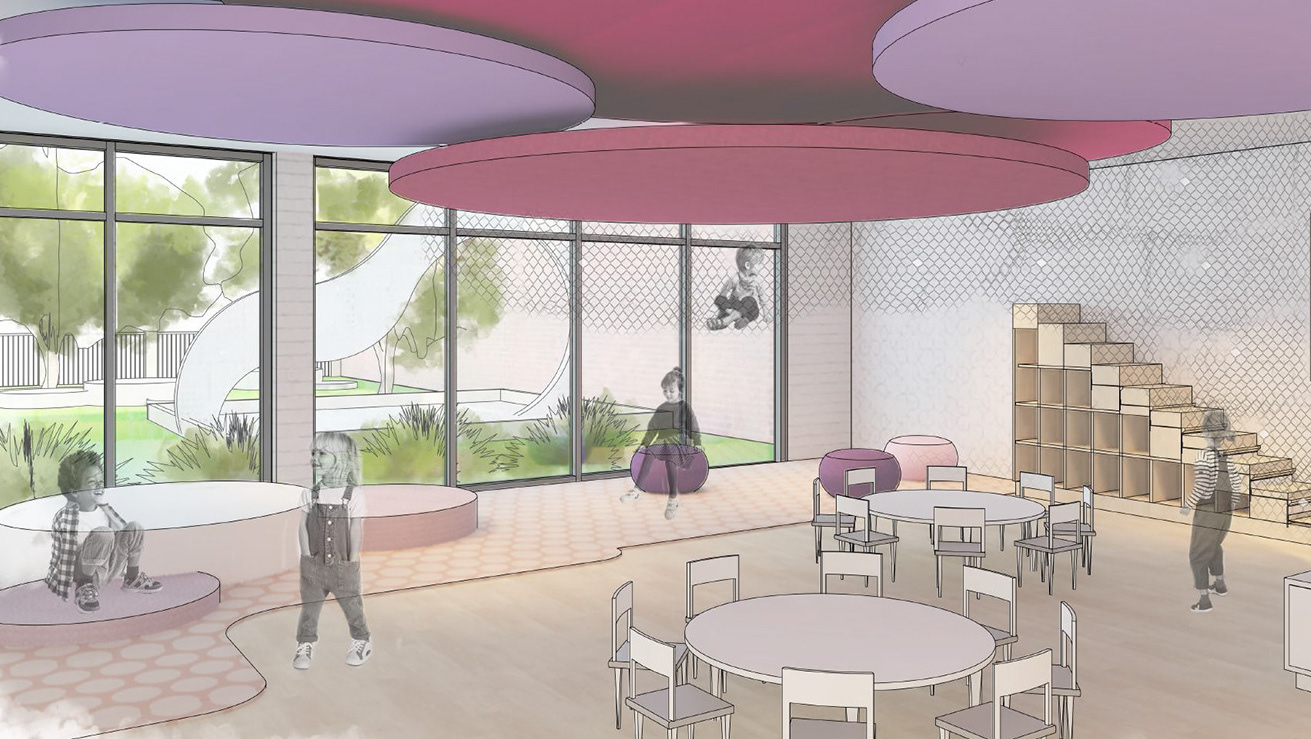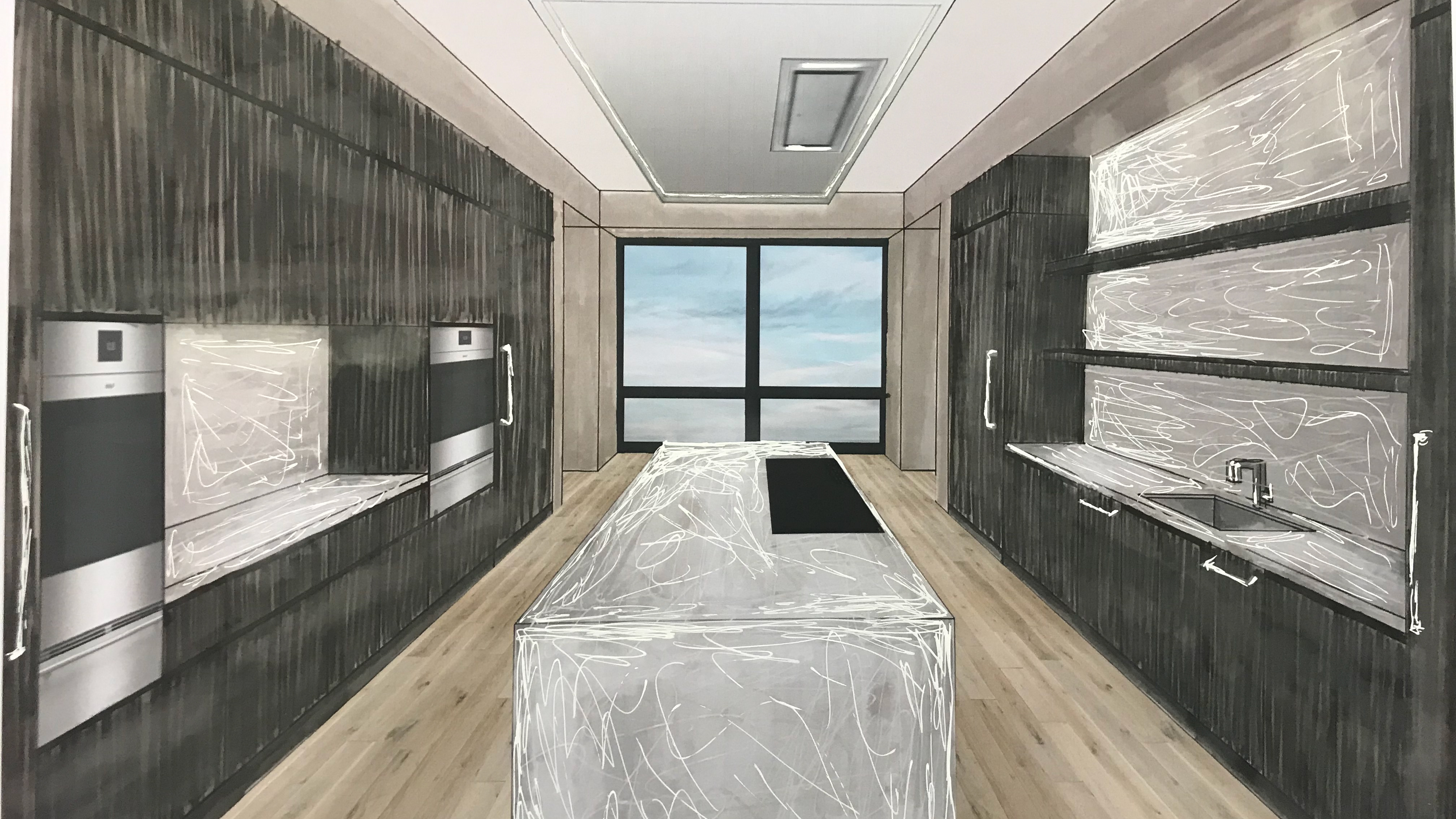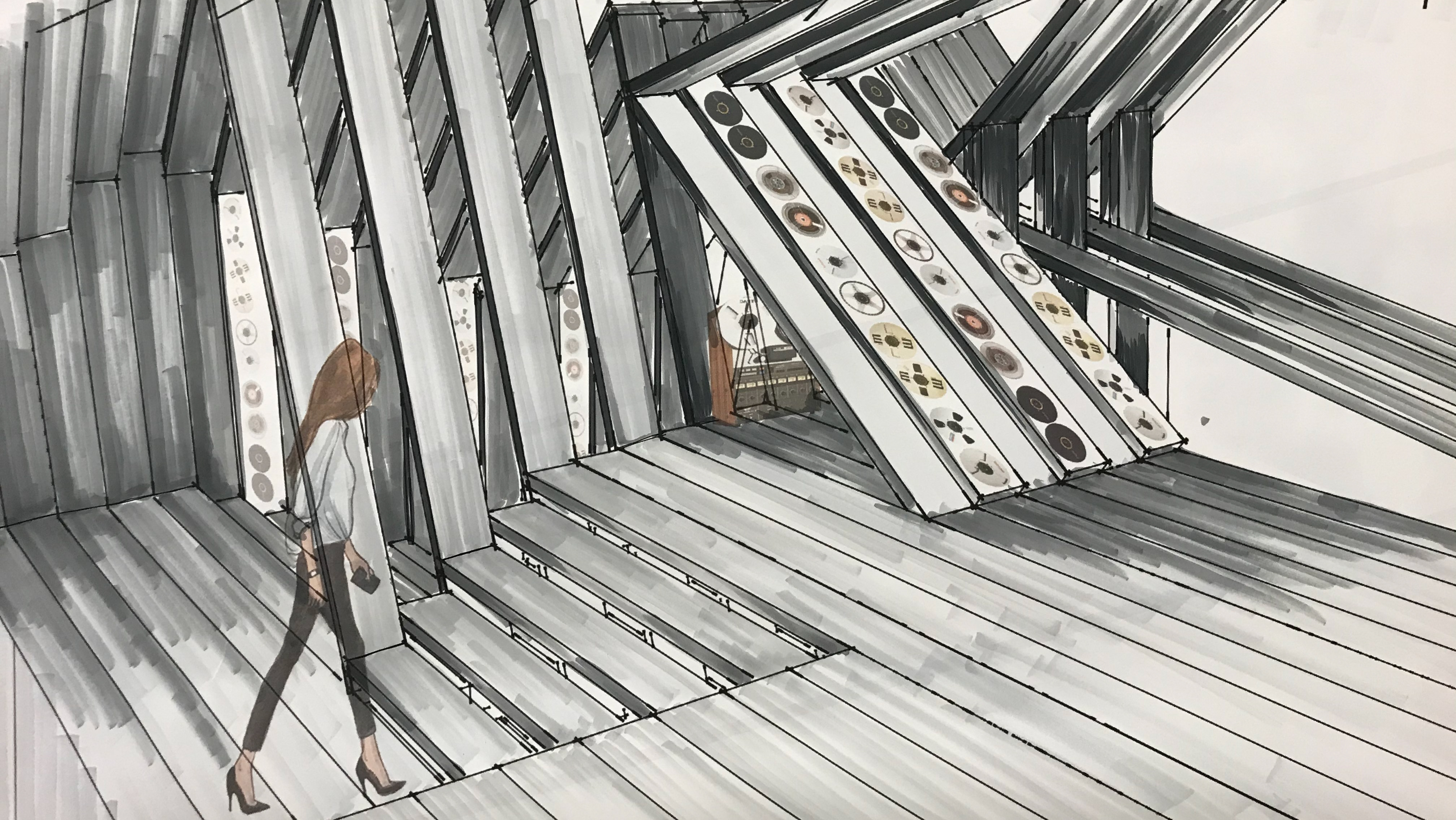Inspired by the pottery left in the Libyan desert sand, this community center aims to serve local and refugee Libyan populations as well as the Drexel University community. The space is designed as a place for gathering, meeting, learning and working across communities, disciplines and interests. The program for the community center includes Retail, Café, Working Kitchen/Making Spaces, Pottery Room, Lounges, Offices, Incubators, Meeting Rooms, and Community Spaces. Programs used to create this project are Revit, AutoCAD, Photoshop, and Illustrator.

Exterior Front Facade

Bubble Diagram

Conceptual Collage

Parti
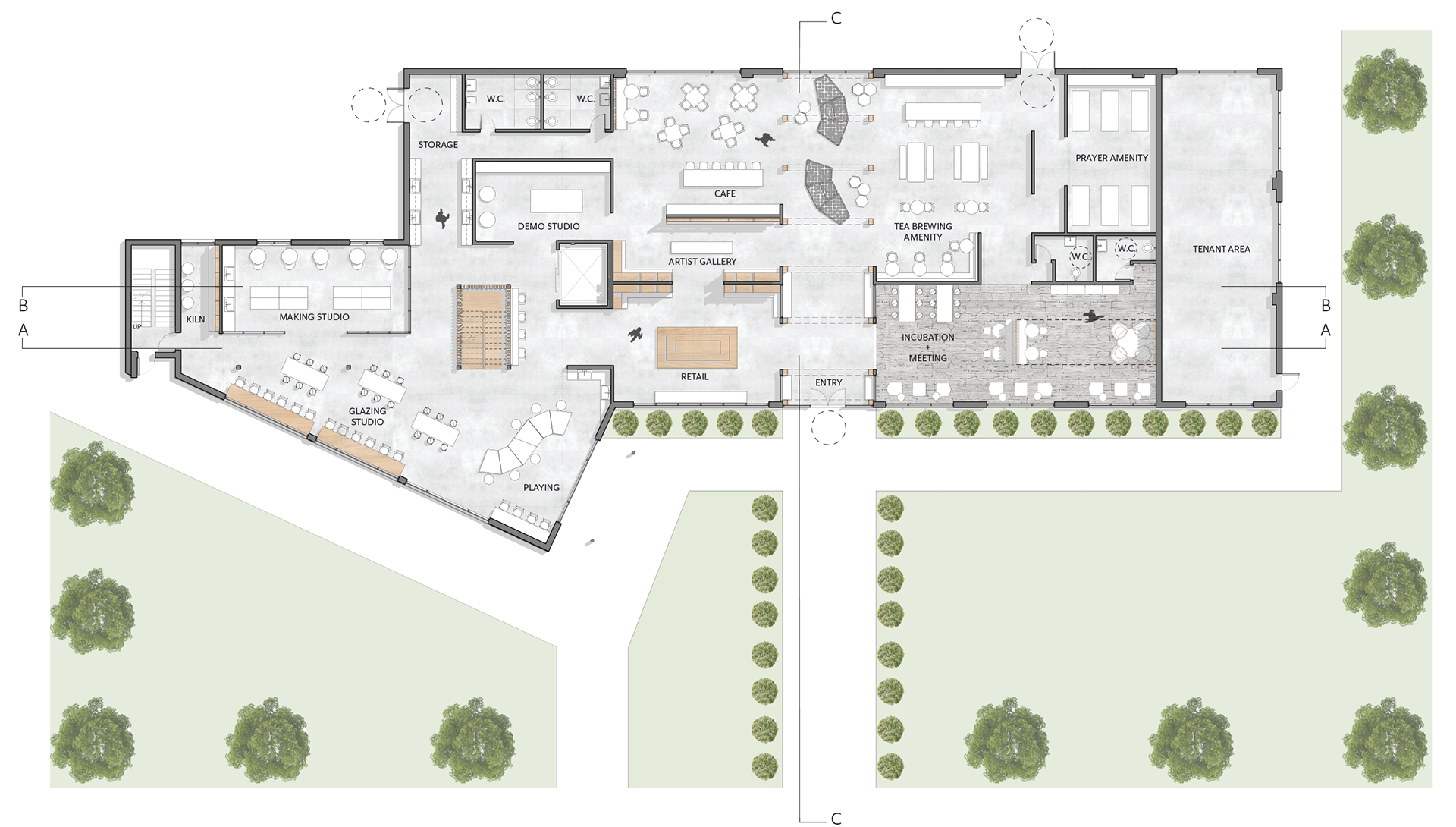
First Level Floor Plan
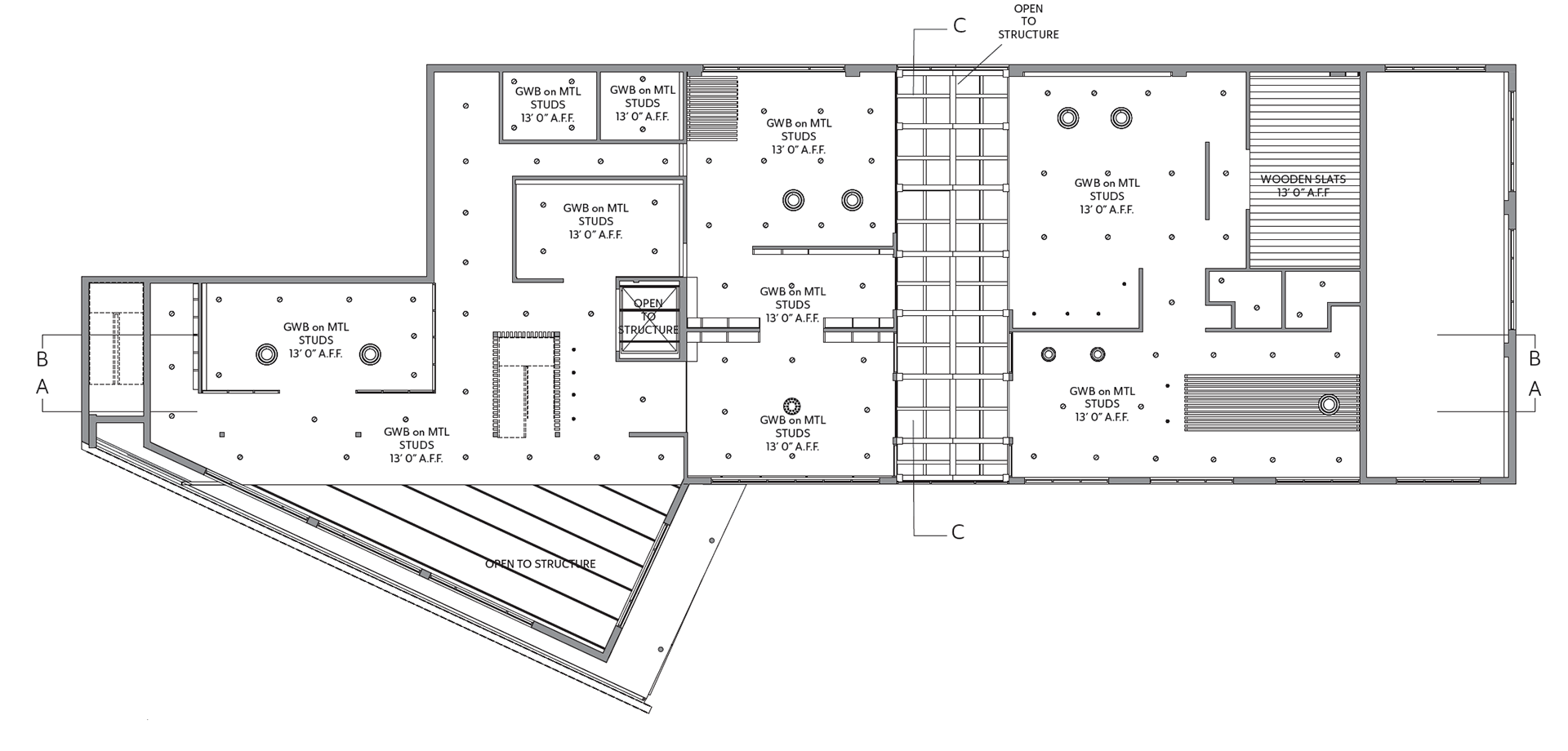
First Level RCP

Atrium

Atrium Detail Drawings

Section B-B

Section A-A

Breakout Zone

Cafe

Retail

Section C-C

Material Palette
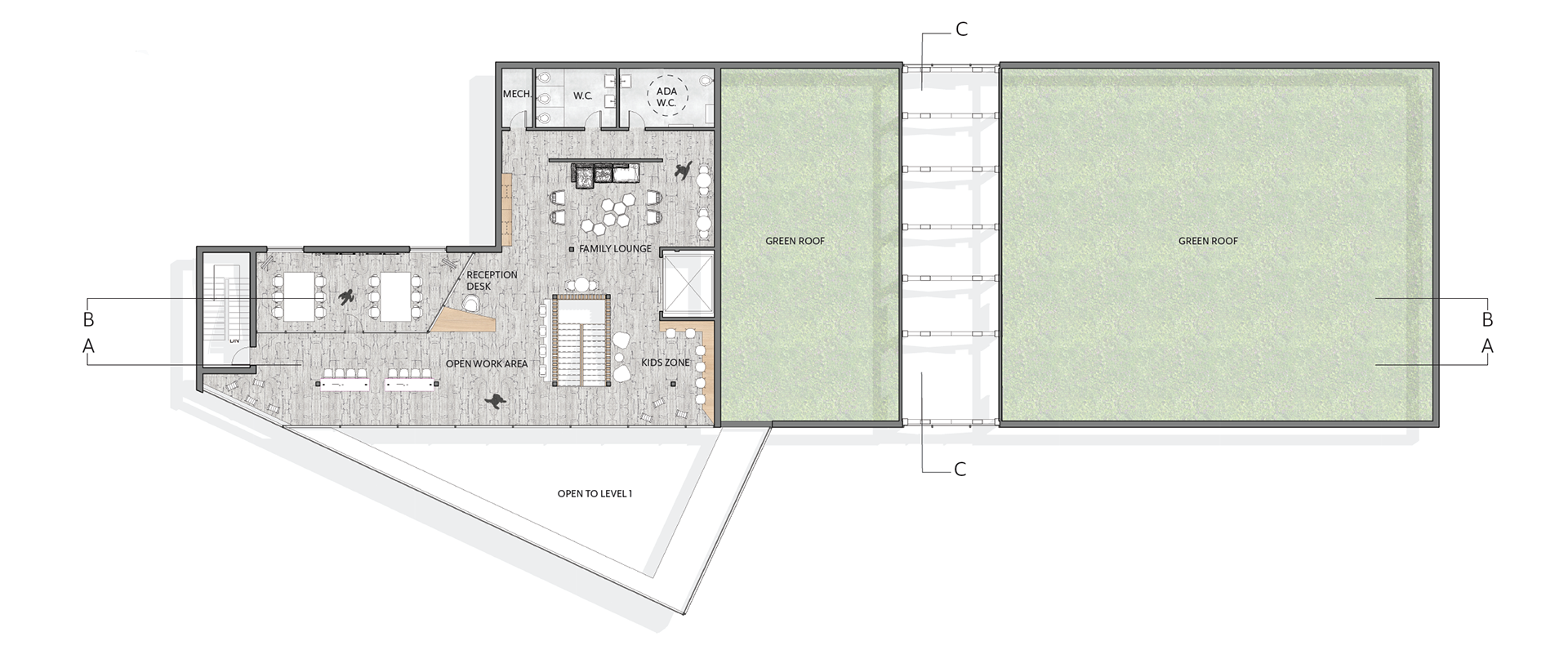
Second Level Floor Plan
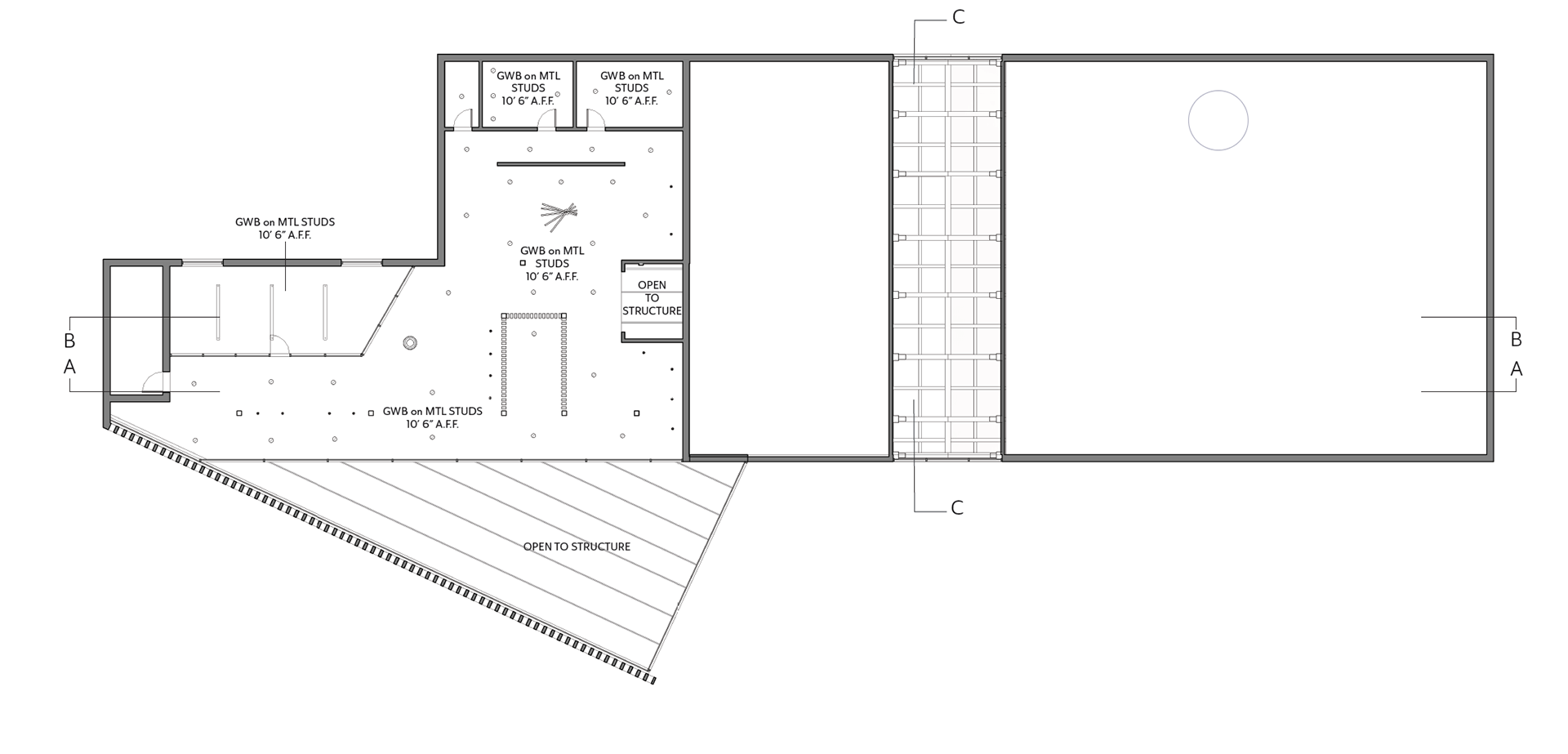
Second Level RCP

Family Lounge



